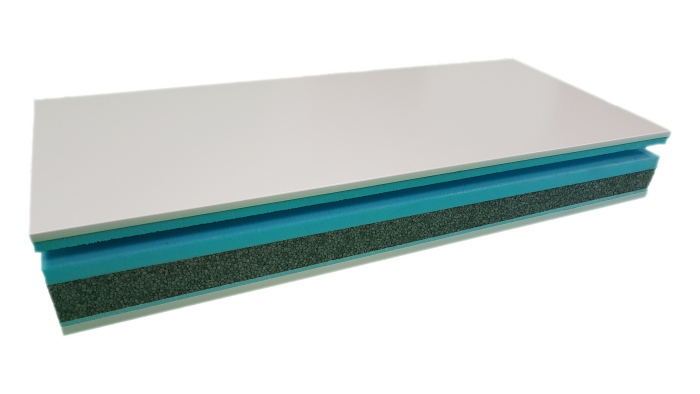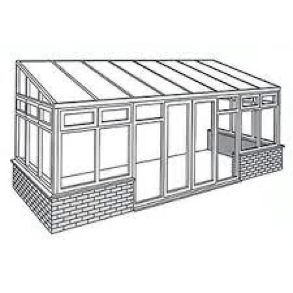The new generation of FLAT ROOF PANELS are specifically designed to offer a perfect internal ceiling at and at the same time a roof with an integrated slope of 3% on the exterior side without visible structure and without a need slope or pitch on the roof.
The Self-supporting FLAT ROOF PANELS allow you to keep the same height under the gutter up to 4.5 meters of advance.
The integrated junction system ensures the waterproofing of the roof and no visible roof structure. The strong thickness of these panels provides excellent thermal and acoustic insulation This innovation is ideal for realization of extensions and optimization of space in your home insulation.

Technical Specifications
Covering
External and internal facing aluminium sheet (thickness 8/10th)
Sizes
Panels size 1195mm wide. 3m – 4.5m lengths available
Thermal Loss
U medium = K medium = 0,20
Insulating Core
Made of extruded polystyrene, CFC-free Made of expanded polystyrene Graphite
Thickness
8,30 in-3,99 in (lg 177,16 in)
8,30 in-3,58 in (lg 157,48 in)
8,30 in-4,17 in (lg 137,80 in)
8,30 in-4,76 in (lg 118,11 in)
Colours
Available in RAL colours 9010 white or 9016 white
Assembly
PVC junction key, with 2 double draining channels of flow and 7 water-restrictive barriers.
Thermal Resistance
R medium = 4,92
Compatible Conservatories
